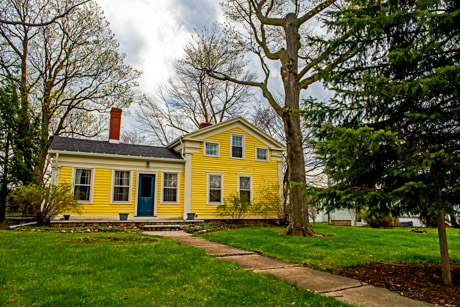
Award text:
Restoration category description - maintaining or recreating the original integrity of a building's exterior (perhaps the interior) architectural features, layout, materials, etc.
The style of the Kauffman residence is Greek Revival. This was a popular American architectural style during the mid 19th century (between 1810 - 1855). It was also referred to as the "National Style" because of its popularity. This can be attributed to Thomas Jefferson and his affection for Greek culture, particularly the idea of democracy. Thus, reviving this classic Greek building form was appropriate for the burgeoning US democracy.
The Kauffman's purchased the house in 1992, approximately 160 years after the initial house was constructed. It was designed as a simple farmhouse in the new "National Style" in approximately 1832.
This house, like many long-standing houses, was altered over time to fit the needs of the current owner. In the late 1880's a wing was added to the primary structure and included a front porch that serves as the formal entry to the house.
Subsequent additions lengthened the house, adding more living and working space, including a summer kitchen. These changes necessitated interior changes, such as relocating the interior stairs, not once, but four times.
As with all farmhouses, a barn was a central component of the landscape.
It was torn down in the 1980s and the wood recycled to construct the utility shed. Elements adjacent to the house still remain reflecting the rural nature of the site, including a concrete trough nestled beside the century old maple, and directly outside the kitchen, is the outdoor water pump that still functions today.In 1923 the house was purchased by Orville and Emma Slater - who were prominent spiritualist in the area. Their daughter Vera continued to live in the house until the late 20th century, selling it to Robert and Gabriel West in 1985. The Wests are credited with saving the house from demolition. They not only stabilized the house but added modern amenities such as indoor plumbing and heating. (This image was taken in 1988 by Harold Kilthau and is featured in the Architectural Heritage of Genesee County book.)
The Wests did considerable work to the house. They added two fireplaces that were not original to the house and used local materials collected from other historical structures to embellish the interior design. (The Gothic-inspired cupboard doors were from a local church).
The Kauffman's, like the Wests, try to remain true to the architectural style and history of the house. Their additions include a new bathroom and redesigned kitchen. They retain original elements that illustrate the transformation and history of this house.
In the kitchen, original fixtures are utilized, and custom built cabinets are modified to fit today's needs while maintaining the character and charm of the original. Period paint colors are used and floors are refinished to highlight their age and natural beauty.
The Kauffman's in a desire to honor the history and constraints of a 19th century home opted to commission furniture that fits the scale of the rooms while being sensitive to the Greek Revival farmhouse style house they call home.
