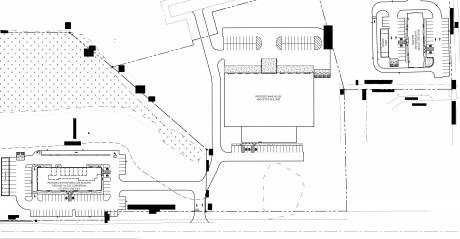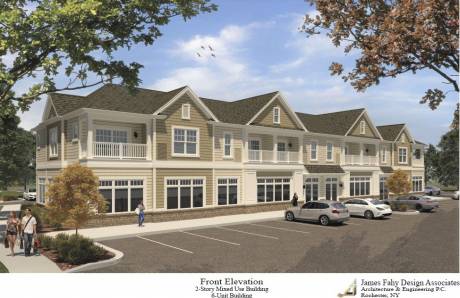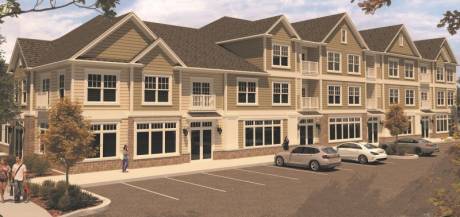Planners on board with addition of warehouse/office complex at Brickhouse Commons in Pembroke

Randy Fancher, president of J&R Specialties of Akron, citing ongoing supply chain issues and inflation, presented a fourth version of his company’s plan to develop three parcels at the corner of Route 5 and Route 77 in the Town of Pembroke to the Genesee County Planning Board tonight.
“We’ve been here before,” said Fancher, speaking of the planning board’s previous approvals of the Brickhouse Commons LLC mixed-use project – a pair of buildings combining retail and residential near Brickhouse Corners Drive and Tim Hortons, and across from Pembroke High School.
While that venture is still on the table, Fancher and his brother, Jeff, vice president, now are proposing to construct a 42,000-square-foot warehouse and office building – between the two mixed-use structures.
“Our core business needs have changed drastically over the last year with all the supply chain issues and inflation, and so we are now having to stock way more product than in the past,” he said. “So, now this is our core need for this warehouse.”
Fancher told The Batavian that the company’s current set-up – working out of three separate facilities in Akron – is “extremely inefficient.”
“As everything in the world has changed recently, we have decided it would be much more efficient to build a new warehouse/office complex large enough to have everything under one roof,” he said.
Pending final approvals from the town and other agencies, the Fanchers said they are committed to developing the warehouse/office first, followed by the mixed-use apartments/retail space and, eventually, a three-story mixed use building with commercial on the first floor and 17 apartments on the second and third floors farther south along Route 77.
Fancher said that J&R Specialties already has received approvals for the mixed-use buildings, which are located in the Genesee County Economic Development Center’s Buffalo East Technology Park in the town’s Interchange District.
Planning Board member Tom Schubmehl, a Pembroke resident, asked Fancher about the amount of truck traffic the warehousing operation would produce.
Fancher replied that the plan calls for the loading dock to accommodate three tractor-trailers at any time, adding that he figures there will be three to five semis at the location per day.
“… the drawing we submitted was only a conceptual,” he said. “We had to check with the Town of Pembroke to see if they needed curbs -- what their curb requirements were. Once we get approval, we’ll move into an actual site plan and then we can address semi flow.”
Planning Board Chair Laraine Caton noted that the intersection will become quite contested before Planning Director Felipe Oltramari mentioned that the trucks will enter and exit from Brickhouse Corners Drive, which is off of Route 5.
The board then recommended approval of the site plan, with modifications pertaining to acquisition of a stormwater permit, signage that complies with the town’s zoning regulations, and meeting Enhanced 9-1-1 standards and (the recently added) public safety radio system in-building coverage requirements.
PEMBROKE IN THE CANNABIS ‘ZONE’
The planning board also recommended approval of the Town of Pembroke’s desire to amend its zoning test to include “cannabis related businesses” throughout the 41.7-square-mile municipality.
The town has opted in to allow cannabis dispensaries and on-site consumption establishments in accordance with New York State’s Marijuana Regulation & Taxation Act. Other Genesee County communities that opted in are the City of Batavia, Towns of Darien and Pavilion, and Village of Corfu.
The text amendment would allow for cannabis related businesses to operate with a special use permit.
Schubmehl commented that Pembroke will become “the county’s business center for marijuana distribution,” prompting Oltramari to advise that cannabis sales already are taking place on the nearby Tonawanda Seneca Nation Reservation.
INCENTIVE TO COMPLETE SURVEY
Oltramari said that Genesee County is number one in the state thus far in terms of people responding to an online survey about broadband access (www.geneseebroadband.com). He said that 3 percent of households have filled out the survey, which is twice as much as any other county.
County residents completing the survey can enter a drawing for a “Dine, Stay & Play Package” at Batavia Downs Gaming which includes a one-night stay for two at the Hotel at Batavia Downs and $50 towards a meal at Fortune’s restaurant (valid Sunday-Thursday).
The planning director said he will be presenting the Genesee 2050 Comprehensive Plan and Recreation Plan to the County Legislature’s Public Service Committee next Tuesday.
Drawing above: Brickhouse Commons site plan -- Route 5 (Main Road) is at right; Route 77 (Alleghany Road) is at the bottom. The proposed warehouse/office building is located between the two proposed commercial/residential buildings.
Previously: GCEDC board approves assistance for Pembroke mixed-use project


