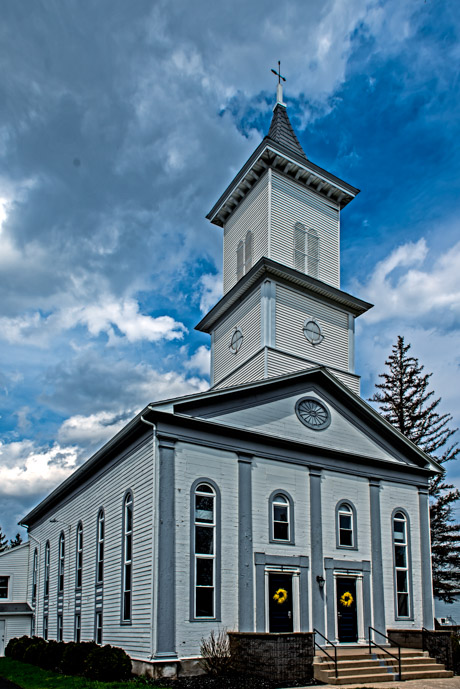Landmark Society Awards, First Presbyterian Church of Byron, tender loving care

Award text:
The people of the First Presbyterian Church of Byron celebrated their 200th year of ministry in 2018. It was organized as a Congregational Church in the beginning but came under the care of Genesee Presbytery in 1830. The present building was dedicated in 1830 and reflects the meeting house form. It was 53 feet long and 40 feet wide. Some of the lumber that was used was hauled from Dansville by oxcart with the remainder of the lumber being furnished by members in the area. The church was entered by two doors on the front as it is today, with stairs going to the galleries that were on three sides. In the early days, the church building also hosted community functions in addition to religious services. In the early 1900s, the community gathered in the sanctuary of the church for a dramatic theater presentation. The fixtures for the old velvet curtains, that would be drawn at the end of each performance, still remain. That evening the play required the use of a gun and unfortunately when the gun was fired it was not a blank and the real bullet hit the thick wood of the pulpit. The bullet hole is still there.
The original features of the church that survive include the flush board façade with pilasters and pediment with applied elliptical ornament. In 1866 the balconies were removed and the building extended 12 feet to the north. Also, the altar area was changed to the opposite end of the Sanctuary. In the 1890s the Sanctuary floor was raised and a ground floor was added. They now had rooms for classrooms and a kitchen. Later in the nineteenth century, the church was remodeled along with the windows being altered to round-headed arches. At the same time, the Romanesque Revival style belfry was added and the bell is still rung each Sunday and at weddings and special days. The next extension to the building was added in 1955 and is a two-story rear addition with a dining room and classrooms above. This addition was dedicated in November of 1955. Many in our communities have enjoyed the Annual Turkey dinner here in the Fellowship Hall for the last 50 years. In the 1990s the new side entrance and lift were added. Also, the front steps were added to the church.
Several years ago the rough-cut center beam that runs north and south through the church was splitting causing the floor to the crown. Mike Loewke, a local contractor, had to wrap a steel band around the beam to correct this problem and then replace the floorboards. The center aisle has been re-carpeted. Other large projects completed in the last 5 years are having the parking lot resurfaced with commercial grade pavement, the two ancient front doors replaced and the roof was replaced with metal roofing.
Rev James Renfrew of the First Presbyterian Church of Byron shared some of the challenges of a building this old: ”Old building are never ”square”! Foundations sink, roof lines slump, old timbers warp, walls bow (thus our corner-to-corner tie rods). Original builders were not thinking of modern accessibility issues at all, so stairways everywhere, and difficult to retrofit for modern needs. With security and safety as modern concerns for large gathering places, it is particularly difficult to adapt to these old building. We can put glass panels in each interior door and institute child safety measures. But having so many entrances in an out of the building is a challenge.”
Rev. Renfrew said, “we love our old building, we are blessed with a generous congregation, and capable Trustees to maintain it, but as we all know, a church is first and foremost the faithful people.”
The Landmark Society of Genesee County presents the 2019 Tender Loving Care Award to the First Presbyterian Church of Byron
