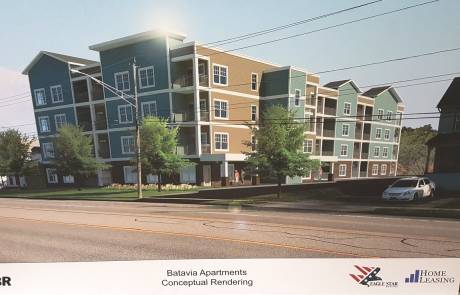Ride the wave: County planners OK second waterslide at Darien Lake

The “Wahoo Wave” waterslide made a big splash with Genesee County planners on Thursday night as they recommended approval of the site plan for the state-of-the-art 60-foot attraction that will be coming to Darien Lake in the spring.
The planning board, at its monthly meeting at County Building No. 2 on West Main Street Road, said the ride should pose no significant impact to the amusement park’s landscape.
“It’s the latest and greatest,” said Ed McCarthy, director of maintenance and construction at Darien Lake. “Now, we’ll have one (a waterslide) on each side of the park, and this will definitely decrease the wait times (for guests).”
In September, Darien Lake officials announced the addition of the waterslide, which propels water at a rate of 3,400 gallons per minute, to their newly named Hurricane Harbor water park.
Touted as the only four-person curved wall ride in the world, the waterslide is actually branded as the TornadoWAVE 60 Water Ride and is made by ProSlide Technology Inc.
According to a press release, Wahoo Wave takes riders, settled into a four-person tube, through a hairpin turn, then a corkscrew turn and finally a three-story drop that takes them on the top of a massive water wall before landing in a pool.
Construction is expected to be completed by May of next year.
In other action, the board recommended:
-- Approval of a downtown design (site plan) review requested by Vance Group LLC to make exterior changes to a mixed-use building at 242 Ellicott St., at the corner of Liberty Street.
Members of the Valle and Lawrence families, owners of the structure, plan changes that include two fixed awnings, six new window sections to replace the storefront, stucco finish throughout and new upper floor windows. The building is located in the Batavia Improvement District.
-- Approval of a special use permit to convert the first story of an historic South Lake Avenue mixed-use building in the Village of Bergen from offices to a gym.
Mike and Kelly Marsocci (Mike’s Gym LLC) will be leasing the space from the Masonic Temple Association of Bergen to operate a commercial fitness center in the Central Commercial (C-2) District.
The couple’s report to the planning board showed that the gym will be open 24 hours a day, seven days a week, for those at least 15 years old.
Members will be able to enter the premises with a key fob or similar entry mechanism, with exercise equipment ranging from cardiovascular and pre-loaded machines to free weights.
-- Approval of a site plan review and area variance to construct a 2,160-square-foot addition to the Churchville Fire Equipment Corp. building at 10246 Perry Road, Pavilion.
Documentation from the applicant indicates that the company is investing $500,000 on the 36- by 60-foot addition to house a paint booth.
-- Approval with modifications of a special use permit for Samantha Volkmar to operate the Great Expectations Dog Grooming business in her home on Big Tree Road in Pavilion.
The board OK'd the plan as long as the business sign does not exceed 4 square feet and is not located closer than 10 feet to any lot line.
According to her business plan, Volkmar, in the dog grooming business since June 2018, plans to convert an existing mudroom to provide services such as full grooms, bath and blow dry, touch-ups and nail trims.
Hours of operation are by appointment only from 9 a.m. to 6 p.m. Monday through Saturday.
-- Approval of the Bethany Town Board’s request to amend its zoning text to establish a six-month moratorium prohibiting solar farms.
The board, in its endorsement, noted that the moratorium gives the municipality “enough time to study and draft changes to its zoning law to protect the health, safety and welfare of the community.”
This action paves the way for the town to enact a local law barring large scale solar installations.



