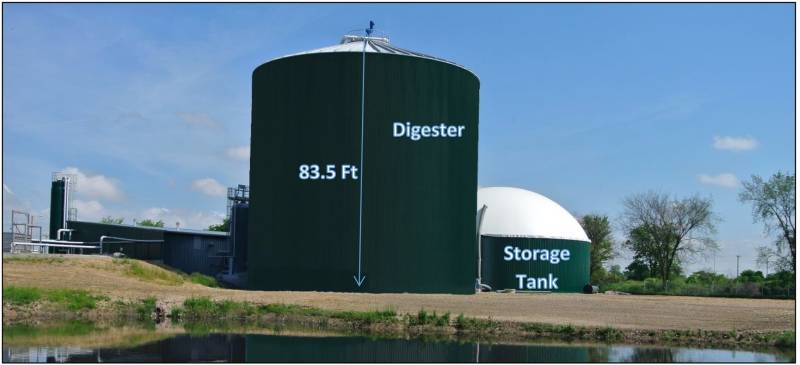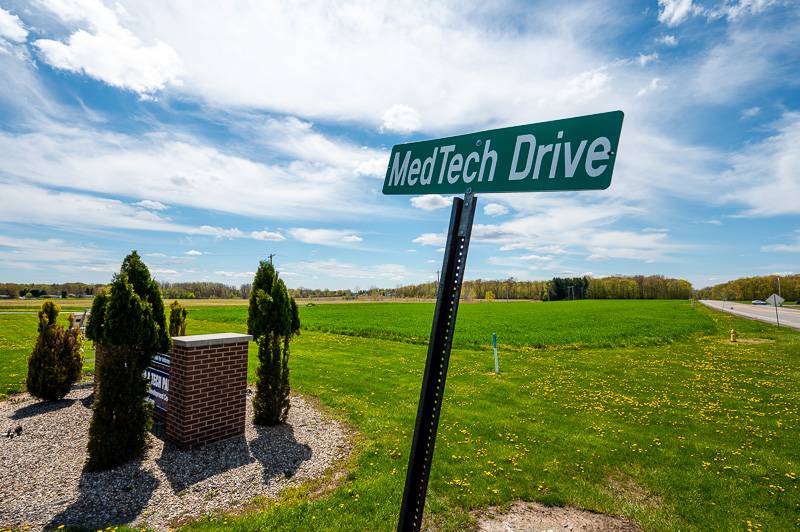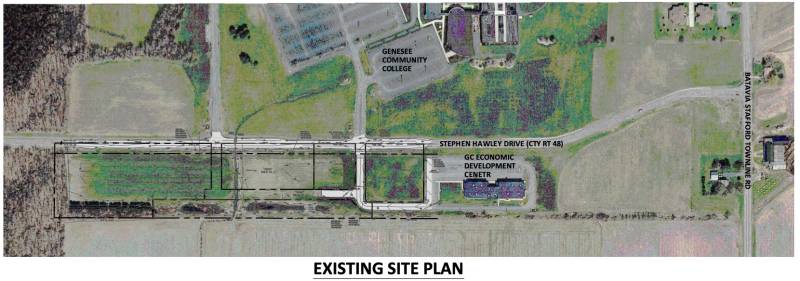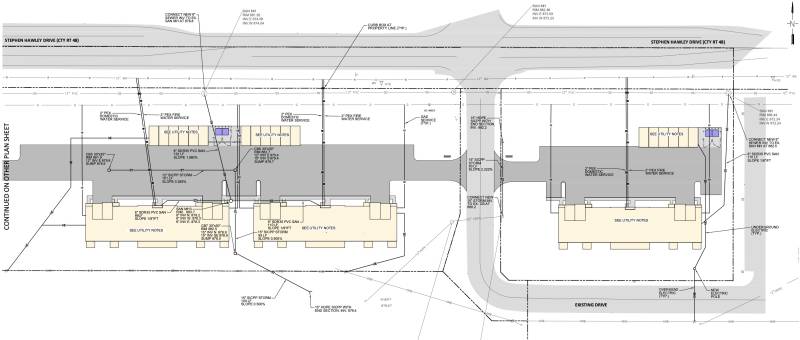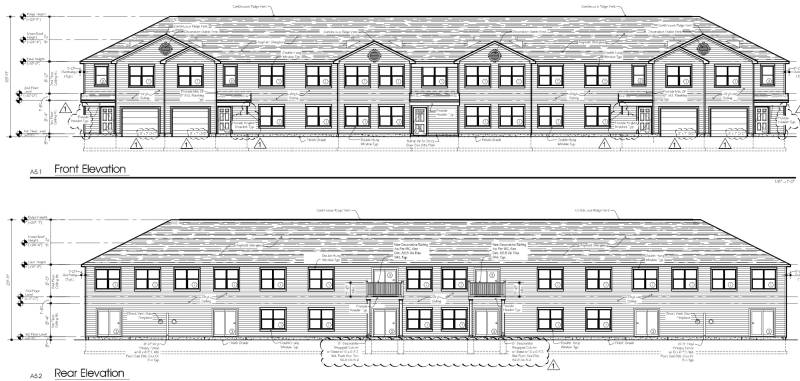New owners plan family-oriented cafe and play center in Darien
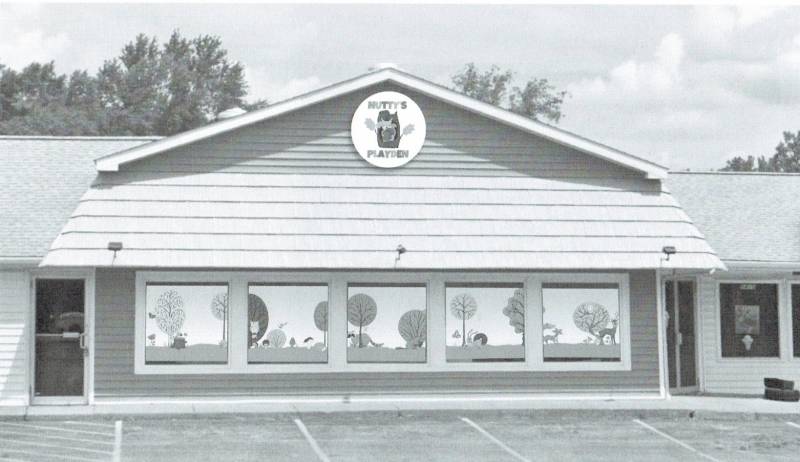
The Town of Darien Planning Board this week approved a special use permit for a new indoor play center and café, which will cater to parents and their young children.
This new establishment, Nutty’s Playden, will likely open sometime between mid-August to early September of this year at 1415 Broadway Road in Darien, said Crystal Nutty.
Nutty applied for a special use permit as opposed to a basic commercial permit. The location has been home two a couple of different restaurants in recent years.
“There are children involved. We will have indoor play equipment inside of the building rather than normal restaurant equipment or business furniture. This is also because we are a café mixed with a play center,” Nutty said.
“We will be taking over the lease [to the building] in August. There are a few things that the owner must do to the building before we take over the lease — like cleaning it out and making sure the bathroom is up to code because right now it is not.”
She said Nutty’s Playpen will have the following:
- A large play structure that offers obstacles for children “to walk through, climb through and weave around.”
- Slides
- Creative play stations where children can pretend they are veterinarians or grocery store clerks
- A pretend food truck as part of an imagination station
- A separate area for children ages 0 to 2
- Creative stations where children can draw, color, build blocks or do puzzles.
- A ball pit and sensory pit for digging and exploring
- Regular classes and events
- A café with strictly pre-packaged items as well as fresh baked goods, coffee, soft-serve beverages and birthday parties.
“We are waiting for the building to get cleared out and the work to get completed so we can start moving our stuff in so we can get it opened. We will have a website hopefully within the next month. We won’t be open for live booking until we get a little bit closer,” Nutty said.
“We will be offering online booking as well as drop-ins so people can come in for open play at any time. We will have a maximum capacity. We have not figured out what that is with fire and safety because once we get everything in the building, then we will work out those numbers a little bit. That is what the next step is.”

