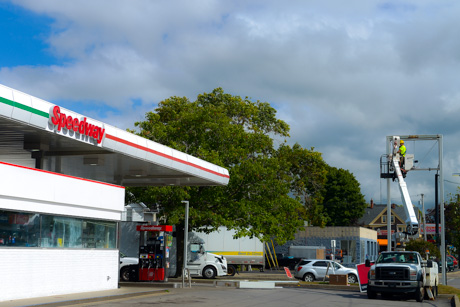County planning board OKs Bergen party rental equipment project, Speedway fuel station in Pembroke
The Genesee County Planning Board on Thursday night recommended the approval of a proposal to build a 60,000-square-foot facility to house a party rental equipment business in Apple Tree Acres Business Park in the Town of Bergen.
The board also recommended approval -- with modifications -- of an expansion of Amada Tool in the City of Batavia, a new earth shoring business in the Town of Batavia and a new Speedway fueling station/convenience store in the Town of Pembroke.
All decisions by county planners are subject to approval by municipal town boards and zoning boards, and may require public hearings.
According to the site plan review submitted by Hank Parker Rental, the party rental equipment building would measure 200 by 300 feet.
Planners deemed that the business would have no adverse effects on the area, but recommended the applicant apply with the Genesee County Sheriff’s Office to ensure that the address meets Enhanced 9-1-1 standards.
Alexander Amering, PE, of Costich Engineering submitted a site plan review to construct a 19,000-square-foot addition to Amada Tool at 4A Treadeasy Ave.
Planners signed on but stipulated that the applicant check with the NYS Department of Environmental Conservation concerning any archaeological impact and also to complete a Stormwater Pollution Prevention Plan prior to final approval from the City Planning & Development Committee.
The same modifications apply to a site plan review submitted by Paul Vellano for an earth shoring office and storage facility at 4814 E. Saile Drive. The plan calls for the construction of a building measuring 40 feet by 80 feet.
Earth shoring and retention focuses on retaining soil that has been subjected to either a natural, unstable slope or a man-made excavation and when required, supporting existing adjacent structures.
Speedway, per applicant Jonathan Wocher, is proposing to construction a new gas station/store, and sought a special use permit and area variances for the number of signs – five as opposed to the maximum allowed of two; sign height – 100 feet as opposed to the maximum allowed of 50 feet, and sign area, 892 square feet as opposed to the maximum allowed of 100 square feet.
Planners recommended approval contingent upon the following:
-- Apply and obtain an area variance, or merge the two parcels (a Subway restaurant is on the other) as the land separation would result in the parcel to the south having less than the required frontage;
-- Reduce the freestanding sign area and height to conform with the Town's regulations or to a level consistent with the neighboring truck stops;
-- Conduct a phase 1 archeological survey wherever there will be a disturbance of the land;
-- Obtain documentation from NYS DOT for approval of the driveway given the change of use/intensity;
-- Complete, per DEC requirements, a Stormwater Pollution Prevention Plan (SWPPP);
-- Ensure that the storage and disposal of all new and used waste oils, lubricants, fuels, coolants and other hazardous materials lines up with all applicable State and Federal laws.
County Planning Director Felipe Oltramari said the developer agreed to all the modifications, including trying to obtain more frontage by possibly acquiring some property from the neighboring hotel on the east side of Route 77.
He also said the DOT will be restriping some of the road to help facilitate turning to and from the NYS Thruway.

