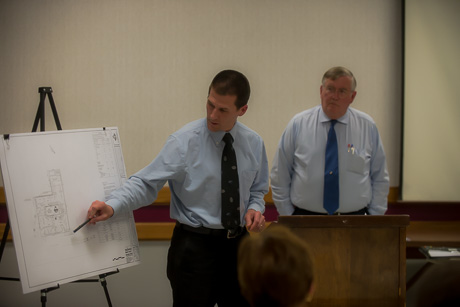
A plan to relocate Arby's further west on Main Street is meeting some stiff opposition, both from residents of Vernon Avenue and planners.
County Planning staff recommended to the County Planning Board that members reject a series of zoning variance requests, and after hearing from several Vernon Avenue residents and receiving a petition signed by 95 percent of the residents in opposition to the fast-food restaurant proposal, the board members followed staff recommendation.
The board's vote doesn't kill the project, but it means the City of Batavia Planning Board needs a majority plus one vote to approve the plan.
Kyle Hessler was among the Vernon Avenue residents who spoke and he acknowledged that he lives next to property that is zoned for commercial development -- though it's currently residential -- and he isn't opposed to commercial development in the city, or even on the property. He just thinks the proposal as presented is bad for Vernon Avenue residents.
It would unduly impact traffic on the street and the ability for traffic to easily pull onto Main Street. He doesn't think the barrier for sight, vision and sound between the restaurant and the neighborhood is adequate. And he thinks the parking will prove inadequate.
Some residents complained that they felt like the developers were trying to sneak the project through, but Robert Kiesler, an architect from Rochester representing the developer, said there is nothing secret about the process. It is going through the public approval process completely in the open, as required by law.
Out of that process, the developer gets a chance to learn what modifications to the plan need to be made to ensure it doesn't negatively impact residents, or if the development is even viable.
The process is designed to give residents a chance to have their say, as Thursday's meeting demonstrated, he said.
The developer is proposing a 2,100-square-foot restaurant that would replace three residential units. It would have a drive-thru with a driveway on Vernon Avenue.
Among the variances requested is reducing the buffer between the commercial property and residential property from 10 feet to two feet, constructing a building one foot higher than allowed, constructing a smaller driveway than normally permitted and reducing the number of required parking spaces from 84 to 24.

Among the variances requested
Among the variances requested is reducing the buffer between the commercial property and residential property from 10 feet to two feet, constructing a building one foot higher than allowed, constructing a smaller driveway than normally permitted and reducing the number of required parking spaces from 84 to 24.
-Is there any wonder this wasn't approved?
Thumbs up, Jason.
Thumbs up, Jason.
Usually, what happens in this
Usually, what happens in this type of situation is that the developer offers the objecting adjacent property owner and exorbitant, grossly overpriced offer for their property and all the objections go away. Everybody is always looking to cash in by whatever method.