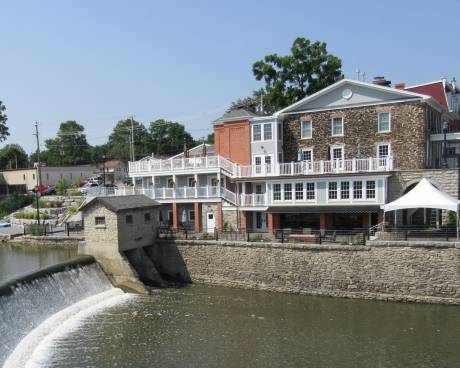
Article by Cleo Mullins
Farmer’s Creekside Tavern and Inn has taken a Le Roy Landmark that was built in the 1820’s and after ten years Bill Farmer has created a four story building that will serve as a meeting place for many. It is a perfect blend of preservation with modern technology, comforts and conveniences. It opened this past spring. The original building was built of black Marcellus shale in irregularly sized stones that were dug from the Oatka Creek. It was always covered with stucco until the 1990’s. This building has served as a hat factory, bank office, law office and private home for Percy Hooker (NYS Senator), Harold Cleveland, and Dr. Knoll, who also had his medical office in the building. Later the building was used as a restaurant. I could not find a list of all the restaurants but I can name two (The Ganson House and Creekside Tavern. The stucco was removed while it was The Ganson House in the 1990’s according to an article.
In 2004 fire broke out and it took 200 firemen and 10 companies to put out the fire. After the fire, the owner Jim Gomborone put on a roof and windows. In 2007 Jim had hired Catenary Construction to estimate the cost to repair the building. Bill Farmer is the founder of Catenary Construction and is the senior estimator that came to the property. Bill Farmer said, “ without the roof, the building would never have survived”. Bill found the building in dire condition and the estimate with all the work that needed to be done was so high that the owner suggested that Mr. Farmer buy the building. Mr. Farmer could see the potential in this distinctive building that dates back to the 1820’s. Mr. Farmer and his son purchased the property in the fall of 2007 and on the day of closing the remainder of the south wall collapsed.
With the goal of salvaging as much of the original structure as possible, the rocks from the collapsed walls were saved to be used again. It took four full seasons of masonry work on the project.
The original shale walls and about 100 square feet of original floor, a fireplace, some window boxes and the two front entrances still remain. The rest of the building is a total reconstruction. The floor in the fine dining area call the Cleveland Room with the original fireplace is the original deep brown hemlock floor. Where the floor had been burned it has replacement boards. The next room also can be used as fine dining or a meeting room has the original striped floor of black walnut and a lighter maple. One area still has the scorched boards from the fire. The tavern is on the level beneath the street and has a copper beer system that they designed and had custom built with 18 taps of different beers. They have a spacious kitchen to prepare food for the fine dining area and the tavern. The top floor has three suites and each has rustic beams that came from the building. The beams had been taken down to be cleaned and evaluated and then were reset in the downstairs tavern and upstairs inn. The lowest level, next to the creek, has an outdoor bar with patio seating. The fine dining room, the tavern, and the patios can accommodate 400 people.
The Landmark Society of Genesee County is awarding Farmer’s Creekside Tavern and Inn the Preservation Award for the extensive renovation they have done on this historical building.
