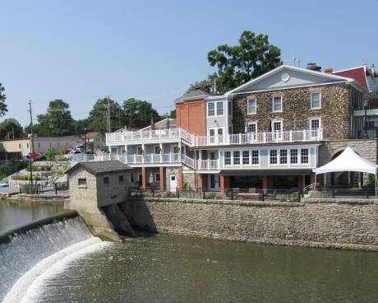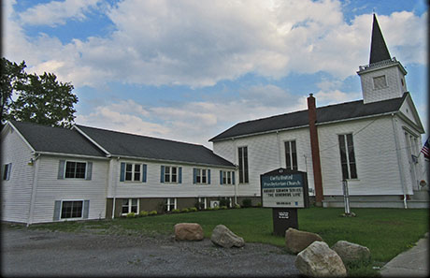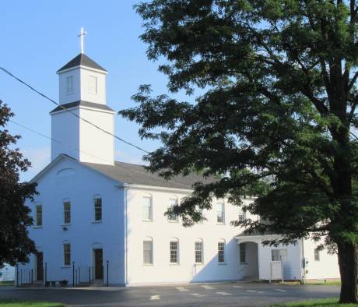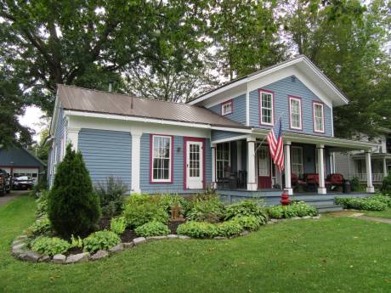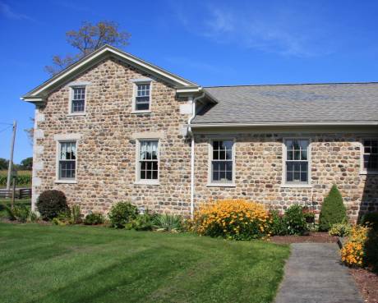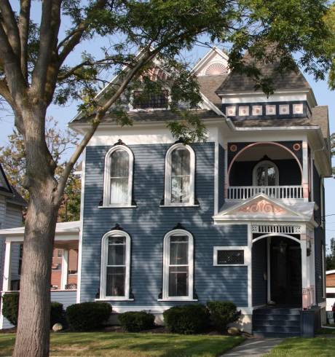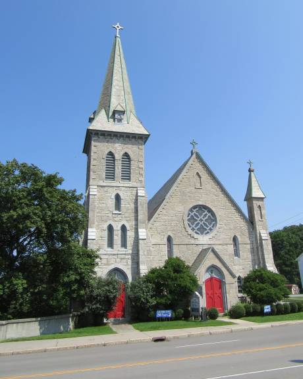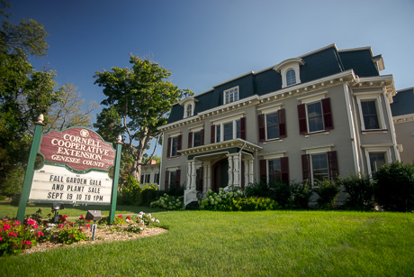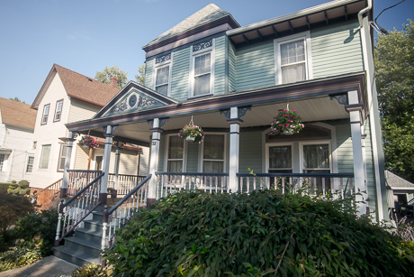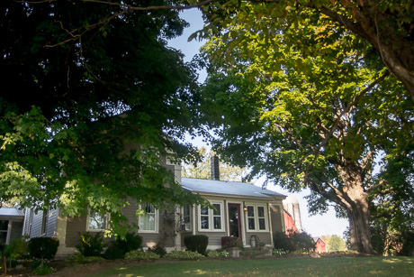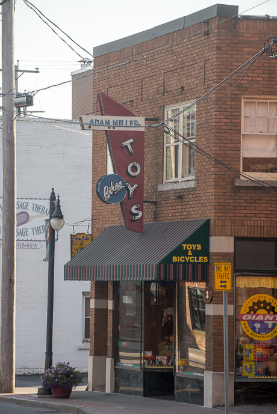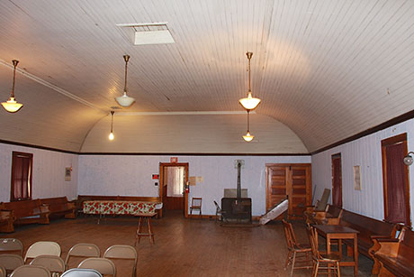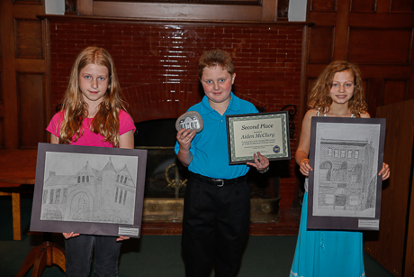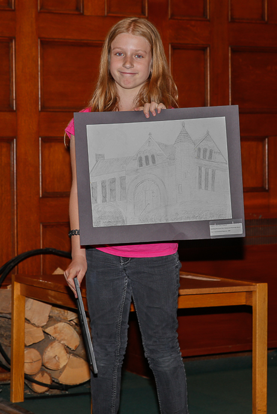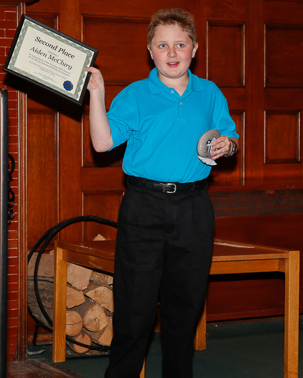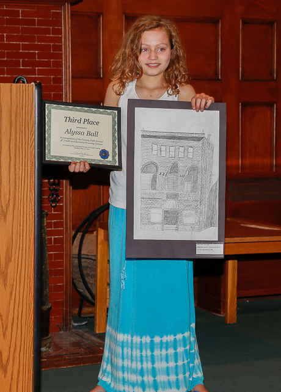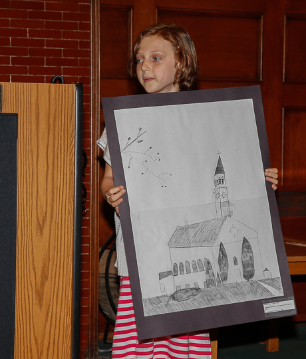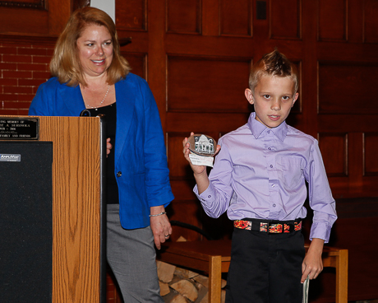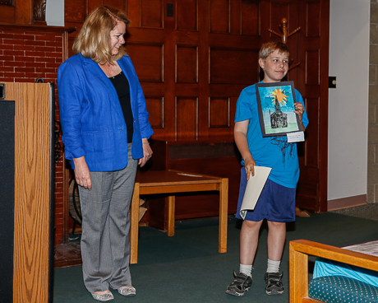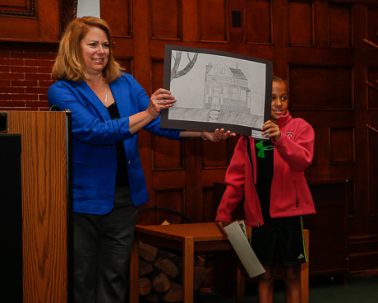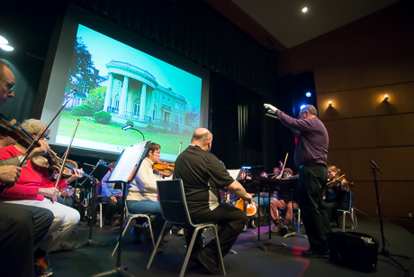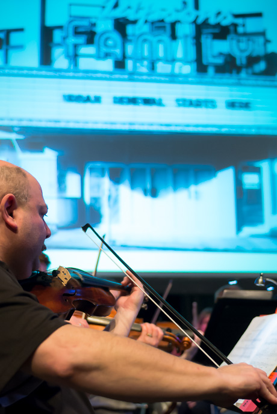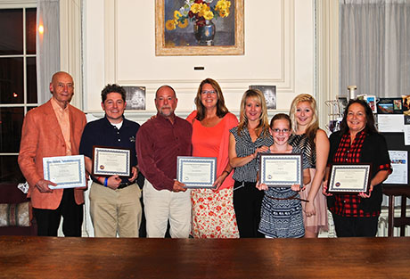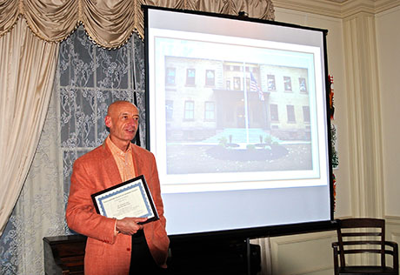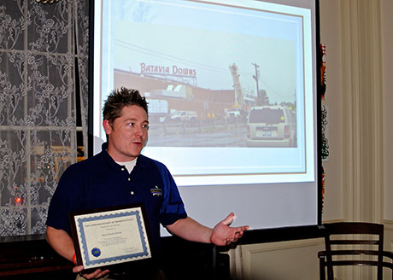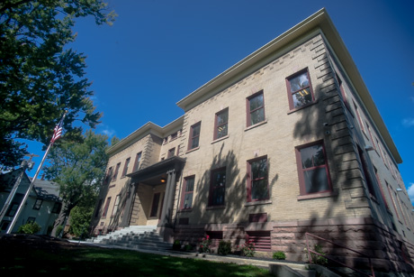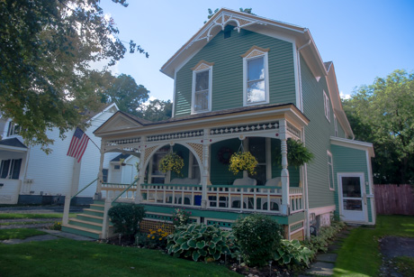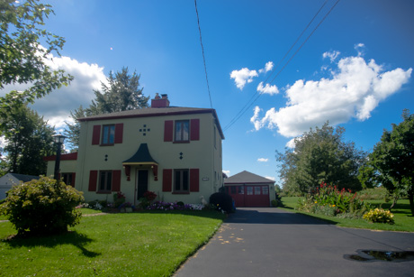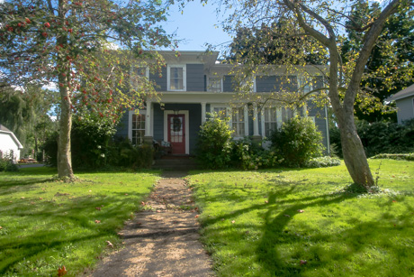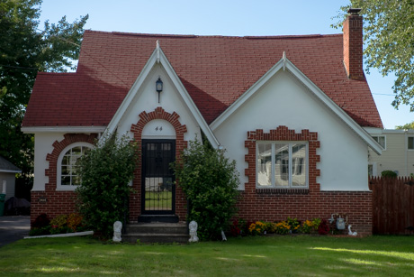Ashley and David Bateman purchased their 1862 home at 27 Summit Street, Batavia in 2014.
They obtained an early photo of the house and set out to restore the exterior as closely as possible to the original design.
As you can see, their house closely resembles another house in Batavia built at the same time. This home at 314 East Main Street still has the original Second Empire style mansard roof. The windows and the layout are matches.
Lovell Gibbs, son of Mormon pioneer Horace Gibbs, built this house at 27 Summit Street. At one point, Joseph Barnes of JC Barnes Clothing Store owned this house.
And now, the owner of a present day clothing store, Pollyanna and Dot, owns this house.
When the Batemans bought the house, it was clad in yellow aluminum siding and the original windows had been replaced with vinyl.
The original hitching post and carriage block survived and are currently located in the parkway between the street and sidewalk.
The crew that performed the recent street reconstruction reset the hitching post and carriage block when the project was completed.
The Batemans removed the aluminum siding during the start of their second year in the house. Dave did much of the work on the house himself. They chose a seven color historic paint scheme.
The side porch was an addition sometime after 1902. Dave resided the side porch with wood siding after using the original clapboard to replace an area next to the front porch that had rotted.
They discovered that some of the architectural details were taken off when the siding was put on. The exterior has been almost completely restored to the original design with the exception of a small balcony above the side porch that will be recreated eventually.
Each peak has its own details. The two side peaks feature different sunburst patterns. The front peak features an original stained glass window. The far back peak, only visible from across the street had been cut into for a vent and was recreated using shadow lines.
The house was built with Second Empire style features, and later was “modernized” with late Victorian features such as fish scale siding and a leaded glass window.
The trim on this peak was reconstructed and painted in a coral shade to pop out.
The original rope trim and scrollwork around the windows remains intact. &
The leaded glass window next to the front porch was added after 1902 when the front living room was widened.
The porch was enclosed with storm windows cobbled together. Dave removed the windows and will eventually build screens.
The scrollwork on the front porch gable was missing, but Dave was able to replicate it using a shadow, or stain, on the house.
The front doors are massive and ornate. The beveled glass and panels make an elegant entrance. &
The transom window brings light to the foyer.
A curved stairway hugging a curved wall graces the foyer. The Drews (previous owners) stripped and refinished the front doors, treads and bannister which were all painted.
So many details make this house special.
The Batemans had the English oak wood floors refinished.
When the Batemans took up the wall to wall carpeting they found that the floors were in pretty good shape but the wood floor grates had been cut through. Gene McMaster rebuilt the registers and refinished the floors.
The baseboards and doorway trim are elaborate. The Batemans had a local mill cut custom knives to match the baseboards and trim so they could repair the areas where it was missing.
A previous owner removed the pocket doors in between the living and dining rooms. The Batemans found this “fretwork” in the attic, probably from the 1880s/1890s and re-installed it in the opening.
Dave re-framed the leaded glass window in the front living room where water damage had rotted it.
Handsome French doors lead out onto the side porch.
The fireplace in the living room was added by a previous owner sometime after 1920.
The house’s interior walls were completely covered with wallpaper. Removing it and painting proved to be an arduous task but gives the house a fresh look.
The brass, dragon-themed gas fireplace in the dining room dates to 1886 but is no longer functional.
An Eastlake rocker has been passed down through several owners of the house.
A large beveled glass French door leads into the kitchen.
The kitchen is housed in an addition. The Batemans gutted the room to build their dream kitchen. They installed new, red tiger wood floors.
An island serves as a practical work and dining space.
It also serves as an architecturally interesting focal point. Dave installed the white subway tile himself.
Brass accented lighting warms the kitchen area. The Batemans chose an imported Italian marble countertop. The Statuarietto marble arrived in one large piece.
They had the mill create new baseboards to match the rest of the house.
The reproduction brass drawer pulls and glass knobs lend warmth to the white cupboards.
The original glass doorknobs dress up the solid wood doors throughout the house.
The Batemans inherited an assortment of skeleton keys which they use on the still functional locks throughout the house.
Some of the 19th century lighting fixtures remain in place.
Some, but not all, of the original slate sidewalks were salvaged from the recent street and sidewalk reconstruction and installed in the walkway up to the house.
The Landmark Society of Genesee County is pleased to honor Ashley and David Bateman for their loving renovation of their home at 27 Summit Street.


